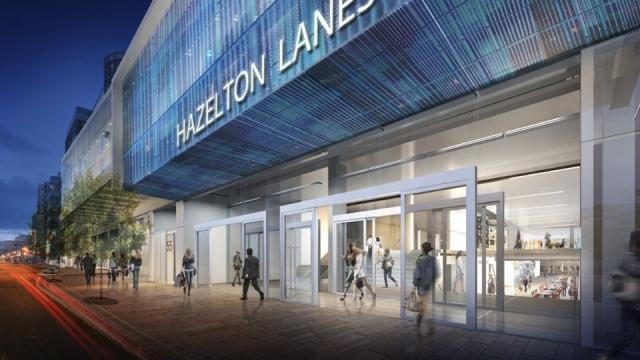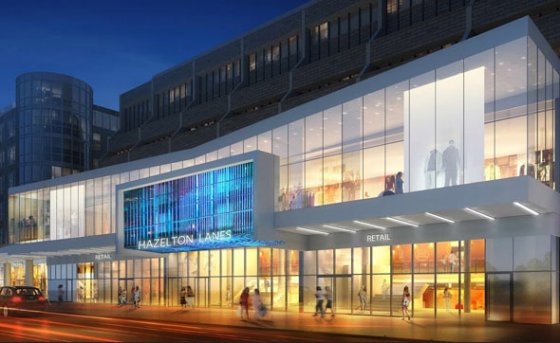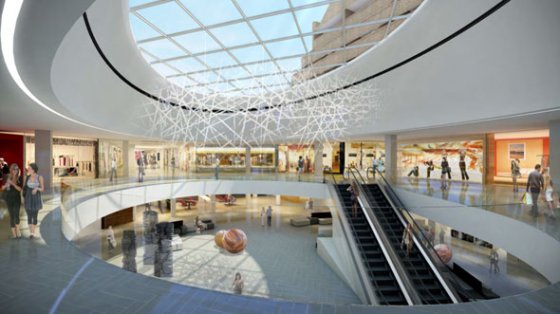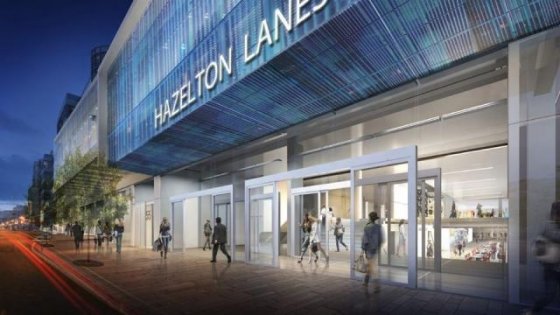The Makeover at Hazelton Lanes

Those familiar with Yorkville’s history will know that Hazelton Lanes Shopping Centre was the original high-end Yorkville shopping mall, which opened in 1976. And now, it’s about to go through a very exciting transformation, which is all a part of a project spearheaded by the Centre’s owner, as well as the Whole Food Markets and TNT The New Trend.

According to a series of architectural renderings released earlier this month, the dated brick split-level facade would be replaced by a two-storey glass box with room for a pair of retail outlets on the ground floor if new owners First Capital get their way.
"Inside, the existing atrium will get a brand new circular skylight and the floor-plan will be radically altered to accommodate a greater number of smaller stores. It appears from the drawings that the residential units will remain untouched, at least on the outside. According to a series of architectural renderings released earlier this month, the dated brick split-level facade would be replaced by a two-storey glass box with room for a pair of retail outlets on the ground floor if new owners First Capital get their way." - Blog TO

Hazelton Lanes Shopping Centre is going to be re-established as the community hub it once was, and will indefinitely become one of Yorkville’s hottest spots. Some of the changes in store include a major expansion of the Whole Foods thanks to a 50,000 sq. ft food emporium which will also have gourmet take out and dine in options. TNT will also turn into a two-level boutique housing TNT Woman, TNT Blu Concept and TNT Gallerie. One of our favourite future features has to be the addition of a new centre piazza, named Oval Square.
Designed by award winning Johnson Chou Architects Inc., the Oval Square, located at the south end of the property, will be a model of comfort and sophistication offering visitors a haven in which to relax and unwind. It will serve as the heart of the complex and will feature:
· An architecturally striking balustrade that wraps around the upper level of the courtyard, consisting of mezzanines and a variation of balconies accessible through openings in the archways.
· A new boldly designed curved stairway - to serve as a key landmark for the centre and link the upper and lower portions of the square.
· A variety of seating options to be enjoyed by patrons to the centre including cozy conversation areas with soft seating, built-in lunch bars, community tables and free standing tables as well as wi-fi connectivity.
· A permanent raised platform/seating area that will double as a stage for special events such as celebrity appearances, fashion shows, cooking demonstrations and community events.

Of course, there will also be a local pharmacy, post office, clinics, spas and other amenities which will ultimately make Hazelton Lanes Shopping Centre a one-stop shop for all residents in the area, including residents of our own 1 Yorkville and Exhibit.
For more information on the rejuvenation project, check out BlogTO and Urban Toronto.
Image via Urban Toronto